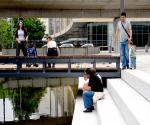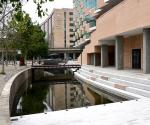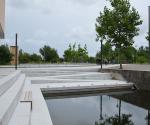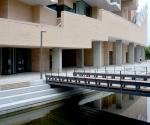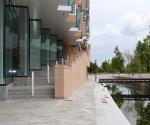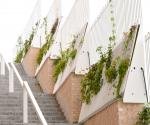| Alcaldía Medellin GREEN WALL |
03 Apr 2024 |
| Climate Adaptative Roadside verges and vegetated pond Rijksweg Noord near A2, The Netherlands |
29 Mar 2024 |
| Green Facade Calle Bahia (Laguna) Cabarete Dominican Republic |
26 Mar 2024 |
| Green Facade Las Canas Dominican Republic |
24 Mar 2024 |
| Vegetated pond Cabarete Dominican Republic |
15 Mar 2024 |
| Green Façade across DB Wines - Cebu City |
13 Mar 2024 |
| Waterberging bedrijventerrein Bijsterhuizen |
08 Mar 2024 |
| Waterberging bedrijventerrein Bijsterhuizen |
08 Mar 2024 |
| Waterberging bedrijventerrein Bijsterhuizen |
08 Mar 2024 |
| Waterberging bedrijventerrein Bijsterhuizen XII |
08 Mar 2024 |
| Waterberging bedrijventerrein Bijsterhuizen XI |
08 Mar 2024 |
| Waterberging bedrijventerrein Bijsterhuizen X |
08 Mar 2024 |
| Waterberging bedrijventerrein Bijsterhuizen IX |
08 Mar 2024 |
| Waterberging bedrijventerrein Bijsterhuizen VIII |
08 Mar 2024 |
| Waterberging bedrijventerrein Bijsterhuizen VII |
08 Mar 2024 |
| Waterberging bedrijventerrein Bijsterhuizen VI |
08 Mar 2024 |
| Waterberging bedrijventerrein Bijsterhuizen IV |
08 Mar 2024 |
| Waterberging bedrijventerrein Bijsterhuizen IV |
08 Mar 2024 |
| Waterberging bedrijventerrein Bijsterhuizen III |
08 Mar 2024 |
| Waterberging bedrijventerrein Bijsterhuizen II |
08 Mar 2024 |
| Waterberging bedrijventerrein Bijsterhuizen I |
08 Mar 2024 |
| Green Facade at Mango Green Subdivision Entrance - A.S. Fortuna Street, Mandaue City |
02 Mar 2024 |
| Green Façade (flowers) along Mahiga River - Mandaue City, Cebu |
28 Feb 2024 |
| Vijver Henk Sneevlietweg Amsterdam |
26 Feb 2024 |
| Retentie A2 en A9 Amsterdam |
25 Feb 2024 |
| wadi en retentie vijvers A73 |
24 Feb 2024 |
| Green Facade Grote Straat Baarlo, The Netherlands |
24 Feb 2024 |
| Water Retention Area and Unpaved parking Castle De Raay |
24 Feb 2024 |
| Retentie ponds A2 |
23 Feb 2024 |
| Ravensbosch Schimmert |
21 Feb 2024 |
| Water retentie bij Kruisvaart Utrecht |
19 Feb 2024 |
| Green Facade noise barrier A1, The Netherlands |
10 Feb 2024 |
| Green Facade, glass greenhouse and noise barrier building A1, The Netherlands |
10 Feb 2024 |
| Pond with weir and circulation Garderen The Netherlands |
10 Feb 2024 |
| Fenced by green plant in zamalek |
28 Jan 2024 |
| Waterberging Weijersgracht in Klimaatpark Weijerpark |
23 Jan 2024 |
| Oosterpark Parkzijde Groningen |
02 Jan 2024 |
| green facade old center Leer Germany |
02 Jan 2024 |
| Waterberging reconstructieproject Maldenborgh |
25 Dec 2023 |
| Green Facades near Dubai World Trade Centre Dubai, United Arab Emirates |
09 Dec 2023 |
| Green Facade at Sheikh Zayed Rd, Dubai, United Arab Emirates |
08 Dec 2023 |
| Friendship hospital bangladesh |
07 Dec 2023 |
| Floating Building with dune landschap roof, The Hague Centre 2023 to date |
04 Dec 2023 |
| Sustainable Renovation Dutch House of Parliament | Rijksvastgoedbedrijf - Binnenhofrenovatie (2021-2028) |
03 Dec 2023 |
| Educational Garden Kortenbos Den Haag |
30 Nov 2023 |
| tanner springs park portland |
27 Nov 2023 |
| Herinrichting Kerkplein Malden - 2024 - XXXX |
24 Nov 2023 |
| Groene muur begroeing industrieterrein Warmenhuizen |
15 Nov 2023 |
| Vegetated pond Paramaribo Suriname |
12 Nov 2023 |
| Waterberging Vijlen (heuvelland) |
27 Oct 2023 |
| vijver en De spoelput Beek |
21 Oct 2023 |
| Green Facades and swales Terschelling The Netherlands |
08 Oct 2023 |
| Green wall Sloterdijk Amsterdam, The Netherlands |
04 Oct 2023 |
| Green Facade & biodiversity enhancement Balboaplein Amsterdam The Netherlands |
04 Oct 2023 |
| Green Facade Theophile de Bockstraat Amsterdam The Netherlands |
04 Oct 2023 |
| Vijver(s) Terschelling The Netherlands |
02 Oct 2023 |
| Vegetated pond Statenlaan 's Hertogenbosch The Netherlands |
27 Sep 2023 |
| afgekoppelde daken naar vijvers Den Bosch |
27 Sep 2023 |
| Green Facade Rotterdamseweg Delft The Netherlands |
20 Sep 2023 |
| Green Facade - P Hoeksterend Leeuwarden |
19 Sep 2023 |
| Green Facade Laboratoriumstraat Amsterdam The Netherlands |
16 Sep 2023 |
| Green Facade Pieterlastmankade & Bertelmanstraat Amsterdam The Netherlands |
14 Sep 2023 |
| Water ram Parkweg (Joop Morssink) |
06 Sep 2023 |
| Pond Bairro Torre Bela Portugal |
25 Aug 2023 |
| Green facade Obidos Portugal |
25 Aug 2023 |
| Shading structure and green facade Quinta do Sanguinhal Portugal |
22 Aug 2023 |
| Laurence House, 1 Catford Rd, London SE6 9SE, Verenigd Koninkrijk |
16 Aug 2023 |
| Green Facades Kwakersplein & Bilderdijkkade Amsterdam The Netherlands |
13 Aug 2023 |
| 2e groene entree met groene muur (2022) |
12 Aug 2023 |
| Groene entree logistiek bedrijf syncreon (2022) |
12 Aug 2023 |
| Retention pond - Derby |
11 Aug 2023 |
| Green facade Fred Roeskestraat, Amsterdam The Netherlands |
10 Aug 2023 |
| Green facade Fred Roeskestraat & Zuider Amstelkanaal, Amsterdam The Netherlands |
10 Aug 2023 |
| Nature-based Shading structure Winterswijk The Netherlands |
09 Aug 2023 |
| Waterschap Rijn en IJssel Doetinchem |
09 Aug 2023 |
| Facade Willibrordusweg Didam |
09 Aug 2023 |
| Vijver Lelystad |
06 Aug 2023 |
| Green Facade Ijburg Amsterdam The Netherlands |
30 Jul 2023 |
| Green Facade Barkentijnkade IJburg Amsterdam The Netherlands |
30 Jul 2023 |
| Court of the Lindaraja |
26 Jul 2023 |
| Green wall |
26 Jul 2023 |
| Green patio |
26 Jul 2023 |
| Green facade |
26 Jul 2023 |
| Green wall |
26 Jul 2023 |
| Green viaduct |
26 Jul 2023 |
| Green in Kingdom tower |
26 Jul 2023 |
| (swimming) pond for water storage |
16 Jul 2023 |
| Europes biggest Green facade Kurzemes rajons, Rīga, LV-1048, Letland |
16 Jul 2023 |
| Green facade Riga letland |
15 Jul 2023 |
| Wasserspiele (Bedriegertjes) Berlin and green Facade |
08 Jul 2023 |
| Wollaton Deer Park |
05 Jul 2023 |
| Retention pond |
30 Jun 2023 |
| Retention pond |
29 Jun 2023 |
| Green façade Amsterdam |
16 Jun 2023 |
| Ontwikkeling Ecowieck (70 woningen) |
15 Jun 2023 |
| Waterbergingsgebied Karens Minde Kopenhagen |
09 Jun 2023 |
| Green blue spaces in Barcelona: jardi del sol |
01 Jun 2023 |
| Fort Boven Lent and Kolk van Elferen Bemmelsedijk Lent The Netherlands |
29 May 2023 |
| Jan Evertsenplaats Rotterdam The Netherlands |
29 May 2023 |
| green facade Milaan |
28 May 2023 |
| Klimgrepen aan de gevel |
22 May 2023 |
| Green Facade Lucas Munichstraat Gent Belgie |
14 May 2023 |
| Small Green Wall Cebu Philippines (Zerenity hotel) |
04 May 2023 |
| Green Wall Ayala mall Cebu Philippines |
03 May 2023 |
| Waterberging Barrier (bij Klimmen) limburg (overlast situatie familie) |
25 Apr 2023 |
| Green wall mall Davao |
24 Apr 2023 |
| Green Wall Gaisano Capital Mintal Mall - Tugbok, Davao City, Davao del Sur, Philippines |
24 Apr 2023 |
| Pond and Park San Agustin Dasmarinas Philippines |
22 Apr 2023 |
| Pond uphill for water storage laurara, East Timor |
26 Mar 2023 |
| Green Facade with trees Graz Austria |
18 Mar 2023 |
| Green Facade Graz Austria |
18 Mar 2023 |
| Pond Garden Europe Klagenfurt Austria |
18 Mar 2023 |
| Wetland groene facade muur A2 Zaltbommel |
26 Feb 2023 |
| Greenwall green facade near Best |
24 Feb 2023 |
| Water retentie A2 mogelijkheden hergebruik en Tunnelbak |
24 Feb 2023 |
| Green Wall highway A2 near Best The Netherlands |
24 Feb 2023 |
| groene muur snelweg A2 Vught |
24 Feb 2023 |
| Enfield Town park stormwater swale and detention pond system |
22 Feb 2023 |
| constructed pond HRO Rotterdam |
22 Feb 2023 |
| Groene muur Enschede |
20 Feb 2023 |
| Green Facade Kunsthaus Hamburg Germany |
30 Jan 2023 |
| Groene grachten en groene muren Schinkel Amsterdam |
06 Jan 2023 |
| Green facade/groene muur Amsterdam |
04 Jan 2023 |
| Green façade haarlem |
04 Jan 2023 |
| Groene muur NDSM terrein Amsterdam |
26 Dec 2022 |
| vijver met helofyten voor overtollig regenwater Renese |
19 Dec 2022 |
| Green Wall/Pillars - Langemarckstraße Bremen |
10 Dec 2022 |
| Plesmanweg - Van Riemsdijkweg infiltration pond |
08 Dec 2022 |
| bovengrondse afvoer Wadi en Groene daken Arnhem |
23 Nov 2022 |
| Healing garden polikliniek psychiatrie RADBOUW UMC (2016) |
11 Nov 2022 |
| Green Facade Felicity Street, New Orleans, LA, USA |
06 Nov 2022 |
| Green Facade - Vegesack |
31 Oct 2022 |
| Climate Adaptive Green - Das Viertel Bremen |
31 Oct 2022 |
| Green Facades - Schnoor |
31 Oct 2022 |
| Green Facade - Bärenhaus im Schnoor, Bremen |
31 Oct 2022 |
| Roadside Verge & Pond - Bonifatius Leeuwarden |
17 Oct 2022 |
| Green facade, Leeuwarden |
17 Oct 2022 |
| Green facade, Leeuwarden |
17 Oct 2022 |
| Green facade corner |
16 Oct 2022 |
| constructed vegetated pond Bali, Indonesia |
10 Oct 2022 |
| Watersystem hotel Seminyak Bali Indonesia |
10 Oct 2022 |
| Green facade Krisna Oleh Oleh Bali, Indonesia |
10 Oct 2022 |
| Facade garden |
21 Sep 2022 |
| Flooding |
20 Sep 2022 |
| Roof Park - Amsterdam West |
17 Sep 2022 |
| Climate Adaptive Garden - Erasmus Leeuwarden |
17 Sep 2022 |
| Green wall |
13 Sep 2022 |
| Vegetated pond Hamburg university of Technology TUHH Hamburg Germany |
11 Sep 2022 |
| natural pond Schaijk The Netherlands |
01 Sep 2022 |
| Young Green Wall - Snekertrekweg Leeuwarden |
01 Sep 2022 |
| Sukzessionsbereich - Quendorfer See Schüttorf |
31 Aug 2022 |
| Multiple Green Facades - Wassenberghstraat Groningen |
30 Aug 2022 |
| Vegetated pond Diemen The Netherlands August 2020 |
24 Aug 2022 |
| Green facade (groen gevel) Lidl Shopping mall Veenendaal Oost |
16 Aug 2022 |
| Klimaatstraat - De Lange Ridderstraat (2021) |
16 Aug 2022 |
| Klimaatstraat Leuven (Frederik Lintstraat) |
16 Aug 2022 |
| Climateroad (klimaatstraat) (citizen participation) - Große Mantelgasse Heidelberg |
15 Aug 2022 |
| Green facade & solar panels - Gemeinde Schwarzenbruck |
15 Aug 2022 |
| Climate adaptive garden and green facade - Aufseesianum Bamberg |
15 Aug 2022 |
| Green facade and canal Elstermühlgrabens in Leipzig |
10 Aug 2022 |
| hittestress aanpak met groene facade Vliegtuigstraat 6 , amsterdam |
10 Aug 2022 |
| Green wall / green facade elevator tower with passage bridge to central railway station |
08 Aug 2022 |
| hittestress maatregelen Marne’s Mosterd in Groningen |
31 Jul 2022 |
| Green Wall next to climate road (2009 or older) |
28 Jul 2022 |
| Groene zuilen algade I - vertical column green |
26 Jul 2022 |
| Depaving parking area Stændertorvet Roskilde |
26 Jul 2022 |
| Green wall Roskilde cathedral |
26 Jul 2022 |
| Pond Brasserie d Achouffe Houffalize Belgium |
26 Jul 2022 |
| Pop-up green wall Ros Galery Roskilde |
26 Jul 2022 |
| Green wall and roof on Danish Freedom Museum (2013) |
25 Jul 2022 |
| XPO groene muur bedrijventerrein Eindhoven |
25 Jul 2022 |
| Waterberging langs snelwegen E25 N4 bij Bastogne, Belgie |
24 Jul 2022 |
| Green Wall zoo copenhagen - drip irrigation |
24 Jul 2022 |
| Green facade - Königstormauer Nürnburg |
24 Jul 2022 |
| Green facade lvl 1000 - Residenz Würzburg |
22 Jul 2022 |
| Green facade - Textorstraße Würzburg |
22 Jul 2022 |
| retention pond at Maison Grand, France |
22 Jul 2022 |
| Green facade - Markusplatz Bamberg |
20 Jul 2022 |
| Green facade - Hornhalstraße/Kleberstraße Bamberg |
20 Jul 2022 |
| Green facade - Bergstraße Nürnberg |
19 Jul 2022 |
| Green facades - Harbour Münster |
19 Jul 2022 |
| Silo with green facade - Harbour 1 Münster |
19 Jul 2022 |
| Retention pond - Emsbüren (Palhügel) 1/3 |
18 Jul 2022 |
| Retention pond - Emsbüren (Palhügel) 3/3 |
18 Jul 2022 |
| Green facade Orestad city school (2013) |
16 Jul 2022 |
| Green facade Orestad city school (2013) |
16 Jul 2022 |
| Climate adaptation measure Ryparken (2018) |
16 Jul 2022 |
| Groene wand Maximapark |
09 Jul 2022 |
| Pond 2 |
01 Jul 2022 |
| Pond |
01 Jul 2022 |
| Green facade Poznan Poland |
30 Jun 2022 |
| Multifunctional stormwater park |
28 Jun 2022 |
| Broxden Pond |
27 Jun 2022 |
| Delph Pond pre-treatment pond for residential development runoff |
27 Jun 2022 |
| Retention Pond - Emsbüren (Palhügel) 2/3 |
25 Jun 2022 |
| Kirkcaldy Chapel Level Pond1 |
23 Jun 2022 |
| Green facade - Train station Leschede (Emsbüren) |
23 Jun 2022 |
| DEX Community Park Wetland Dunfermline, Scoltand |
21 Jun 2022 |
| Tayview Community Garden Pond |
20 Jun 2022 |
| Piperdam stormwater pond |
16 Jun 2022 |
| Broxburn Pond |
15 Jun 2022 |
| Glamis Crescent, Inchture Pond |
08 Jun 2022 |
| Wishaw Castlehill Grove Pond |
08 Jun 2022 |
| Green facade next to road |
07 Jun 2022 |
| Groene muur facade Sassenheim |
06 Jun 2022 |
| Green Facade (sylvia hotel) Vancouver Canada |
05 Jun 2022 |
| West Pitkerro Industrial Estate Tom Johnstone Road Pond |
29 May 2022 |
| Ardler Village Dundee East Pond |
29 May 2022 |
| Plants growing in a stone wall |
27 May 2022 |
| Plants growing in a stone wall |
27 May 2022 |
| Green wall |
27 May 2022 |
| Green Roof Pergola Coimbra Portugal |
25 May 2022 |
| Mata do Jardim Botânico da Universidade de Coimbra - Water retention |
25 May 2022 |
| Green wall Coimbra Portugal |
25 May 2022 |
| Ardler Village Dundee West Pond |
12 May 2022 |
| Dundee City Council Social Service offices Ornamental Pond |
09 May 2022 |
| Birmingham New Street Green Wall |
09 May 2022 |
| Green facade Burnaby Metro Vancouver, Canada |
09 May 2022 |
| green facade Vancouver |
09 May 2022 |
| Clyde Gateway East Business Park Pond |
03 May 2022 |
| South Dalmarnock Regional SuDS Pond |
03 May 2022 |
| Sidlaw View Pond |
02 May 2022 |
| DEX SUDS Mid Duloch Pond 2 |
02 May 2022 |
| DEX SUDS Mid Duloch Pond 1 |
02 May 2022 |
| Altens industrial estate Pond 2 |
02 May 2022 |
| Altens industrial estate Pond 1 |
02 May 2022 |
| Pitreavie Castle Pond |
02 May 2022 |
| Dak afwaterend naar weg door stoep |
01 May 2022 |
| Old Admiralty Building green wall |
01 May 2022 |
| Commonwealth Athletes Village Pond |
24 Apr 2022 |
| Commonwealth Athletes Village Linear Pond |
24 Apr 2022 |
| Toryglen Regional Pond |
23 Apr 2022 |
| Colquhoun Park SUDS |
23 Apr 2022 |
| Ruchill Glasgow SUDS Ponds |
23 Apr 2022 |
| Green wall, Groene regenwatergeleiding zonder regenpijp, Maastricht |
23 Apr 2022 |
| A90 Forfar overpass highway SUDS |
21 Apr 2022 |
| The Scottish SUDS Monitoring Programme (1998-2004) Stenton Pond |
20 Apr 2022 |
| The Scottish SUDS Monitoring Programme (1998-2004) Claylands Pond |
20 Apr 2022 |
| Visit Scotland 2007 - project formpave 2000 shopping centre |
18 Apr 2022 |
| Green Wall Musée du Quai Branly, Parijs |
13 Apr 2022 |
| Ibis Hotel Amsterdam Sustainable Drainage |
11 Apr 2022 |
| Groene gevel |
04 Apr 2022 |
| green wall near citizen hotel tower of london |
15 Mar 2022 |
| Groene muur geluidswal A12 bij Ede (2009) en (2016) |
14 Mar 2022 |
| Vijver/ Vegetated pond Noordwijk The Netherlands |
27 Feb 2022 |
| Green Facade Delft The Netherlands |
25 Feb 2022 |
| EU Future Cities project: Vertical green municipal tower 2011-2021 |
15 Feb 2022 |
| Pond groene verharding bij Meerssen |
05 Jan 2022 |
| Basin Sittard |
05 Jan 2022 |
| climateadaptatie kans, Lille France |
30 Dec 2021 |
| Green facade wall Lille (rijsel), France |
29 Dec 2021 |
| SCHOONSCHIP, Amsterdam |
26 Dec 2021 |
| Groene circulaire muur, Groningen |
09 Dec 2021 |
| Groen dak bezoekerscentrum Dwingelderveld |
26 Nov 2021 |
| Circular Green Wall Loskade Suikerterrein Groningen The Netherlands |
21 Nov 2021 |
| Green roof and green facades Castle Malborg Poland |
17 Nov 2021 |
| Green wall Hotel Serra Brussels |
08 Nov 2021 |
| Green facade Leuven Lidl Belgie |
08 Nov 2021 |
| Green wall Athens Greece |
20 Oct 2021 |
| Vertical garden on community building Athens, Greece |
16 Oct 2021 |
| Groene muur groningen |
06 Oct 2021 |
| Natural Water storage CCgroningen |
06 Oct 2021 |
| Flooding_KDM |
05 Oct 2021 |
| Flooding - Team [Pa] |
05 Oct 2021 |
| Flooding |
05 Oct 2021 |
| Morgenstraat 2street0hoih ty streetscan |
05 Oct 2021 |
| Spoorsloot Reigerstraat |
28 Sep 2021 |
| Bergingsvijver De Braak West |
28 Sep 2021 |
| Wadi parkeerplaats Nijenborgh |
30 Aug 2021 |
| Pond near Gdansk Ogrod Zoologiczny Zoo, Poland |
25 Aug 2021 |
| vijver ivm hoog grondwater |
27 Jul 2021 |
| Ameland vijver Proeftuin Groningen The Netherlands |
23 Jul 2021 |
| Lonnekermeer |
19 Jul 2021 |
| bergingsvijver Stokhorst |
19 Jul 2021 |
| waterberging ziekenhuis Almelo |
15 Jul 2021 |
| Geveltuin Rustenburgerstraat Amsterdam |
12 Jun 2021 |
| Näckrosparken pond |
08 Jun 2021 |
| Vertical Garden - Palma de Mallorca, Spain |
04 Jun 2021 |
| Sigtuna stadsängar Dry Pond |
04 Jun 2021 |
| Tappströmsvägen Stormwater Pond - Stockholm |
04 Jun 2021 |
| Årstafältet Retention Pond - Stockholm |
04 Jun 2021 |
| Sandfjärdsgatan Retention Area - Stockholm |
04 Jun 2021 |
| Vårflodsparken Retention Area - Stockholm |
04 Jun 2021 |
| Mårtensdalsparken Retention Pond - Stockholm |
04 Jun 2021 |
| Sjöstadsparterren Stormwater Retention - Stockholm |
04 Jun 2021 |
| Björns Trädgård Stormwater Retention - Stockholm |
04 Jun 2021 |
| Båthusparken Retention Pond - Stockholm |
04 Jun 2021 |
| Husarviksgatan Retention Pond |
04 Jun 2021 |
| Luxgatan Retention Pond - Stockholm |
04 Jun 2021 |
| Pond - Stockholm |
04 Jun 2021 |
| Stormwater Pond - Stockholm |
04 Jun 2021 |
| Ecological Park 'Spoor Noord' - Antwerp |
21 May 2021 |
| Water Storage Molenvlietpark - Den Haag |
21 May 2021 |
| Groene begroeide muren Noordwijk |
14 May 2021 |
| retention pond for research and fire brigate water GUT Gdansk |
14 Apr 2021 |
| Retentievijver Josinkes |
22 Mar 2021 |
| Vertical green - Bosco verticale in Milan |
12 Mar 2021 |
| Wonderwoods - vertical green on two tall buildings bosco Utrecht |
12 Mar 2021 |
| Pond (IWP) |
11 Feb 2021 |
| The George Adaptive & Sustainable Appartment Complex |
03 Jan 2021 |
| Eindhoven bosco 'Vertikaalhe' |
25 Dec 2020 |
| Vijver |
09 Dec 2020 |
| Natuur kampeerterrein Kampeerbosje Leerdam |
15 Oct 2020 |
| Groene begroeide muur Grote markt Gorcum |
12 Oct 2020 |
| Zwemvijver particulier Eefde |
06 Sep 2020 |
| Moorgate Residential Complex |
08 Apr 2020 |
| ITS sustainable Campus university Surabaya, Indonesia |
19 Feb 2020 |
| Vegetated Engineered pond Zaltbommel The Netherlands |
06 Feb 2020 |
| Country Club Estate |
20 Jan 2020 |
| Speelvijver en waterberging Buitenveldert, Amsterdam |
04 Jan 2020 |
| Green walls Paris |
06 Dec 2019 |
| kralingse plas Rotterdam |
29 Nov 2019 |
| Green infrastructure pond, Green Wall, vertical forest Shangrila Mactan Cebu Philippines |
21 Oct 2019 |
| Pond 7 |
14 Oct 2019 |
| The Cascades |
14 Oct 2019 |
| Halbeath Pond DEX, Scotland |
14 Oct 2019 |
| Ponds and leaky dams to preserve water |
09 Oct 2019 |
| Helofytenveld Halderpark (2015) |
11 Sep 2019 |
| Renovatie vijver wijnandsrade |
10 Sep 2019 |
| RECONECT CASE Lake Ny Egli, Aarhus |
27 Aug 2019 |
| Pond Nr2, Lystrup, Aarhus |
27 Aug 2019 |
| Pond 11, Lystrup Aarhus |
27 Aug 2019 |
| Pond and infiltratie (stawberry farm) Horst |
20 Aug 2019 |
| Retention pond 10, Augustenborg Malmo, Sweden |
18 Aug 2019 |
| Retention pond 9, Augustenborg Malmo, Sweden |
18 Aug 2019 |
| Retention pond, Augustenborg Malmo, Sweden |
18 Aug 2019 |
| Retention pond, Augustenborg Malmo, Sweden |
18 Aug 2019 |
| Retention pond, Augustenborg Malmo, Sweden |
18 Aug 2019 |
| Retention pond, Augustenborg Malmo, Sweden |
18 Aug 2019 |
| Masterton Lea Dunfermline Scotland |
30 Jul 2019 |
| Pond watersystem emperial palace |
29 Jul 2019 |
| Bosco verticale singapore |
28 Jul 2019 |
| 'Bosco verticale Berlin', green infrastructure Berlin, Germany |
28 Jul 2019 |
| 'Bosco vertical Da Nang', Vietnam |
28 Jul 2019 |
| Mega swale next to sports area |
05 Jul 2019 |
| Storage pond combined with swale |
13 Jun 2019 |
| Green wall and solar panels |
13 Jun 2019 |
| Water pond Augustenborg Malmo, Sweden |
12 Jun 2019 |
| Storage pond |
12 Jun 2019 |
| Runoff slowdown storage |
12 Jun 2019 |
| Pond Augustenborg, Malmo |
11 Jun 2019 |
| Pond malmo |
11 Jun 2019 |
| Pond Malmo: Waterlillies in storage pond |
11 Jun 2019 |
| Pond with drainage from the roofs |
11 Jun 2019 |
| Water storage |
11 Jun 2019 |
| Urban roof farming and green facade |
10 Jun 2019 |
| Lords View Industrial Park |
08 Feb 2019 |
| Woolworths Distribution Centre |
08 Feb 2019 |
| Group Five Head Office |
08 Feb 2019 |
| Inanda Greens |
07 Feb 2019 |
| Booysens Stormwater Detention Basin |
31 Jan 2019 |
| Green wall ronda |
13 Dec 2018 |
| retention pond riga |
09 May 2018 |
| waterberging Professor Schemerhornlstraat, Delft |
17 Mar 2018 |
| Waterharmonica Texel |
26 Sep 2017 |
| Green wall at 'Nijmegen beach' |
11 Aug 2017 |
| G00004 |
12 Jul 2017 |
| G00001 |
12 Jul 2017 |
| Green roof houseboats Jackop van Lennepkanaal |
11 Jun 2017 |
| Milaan, Bosco Verticale BMP |
03 Jul 2016 |
| Swales Gladaxevej Soborg Copenhagen Denmark |
10 Dec 2014 |
| Climate adaptation measure (2014) - Kaskaderne - water supply route (waterwascade) |
10 Dec 2014 |
| Detention basin (DEX Community Park Wetland), Dunfermline Scotland |
29 Nov 2014 |
| climatecafe Groningen urban waterquality: Floresvijver |
22 Nov 2014 |
