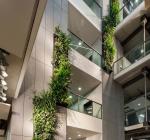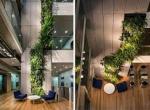| Groenparkeren / raingarden / groene gevels gemeentehuis West-Betuwe. |
21 Mar 2024 |
| Green facade streetart |
15 Mar 2024 |
| Shell Select Wall (Green Wall) - Shell, A.S. Fortuna Street, Mandaue City |
28 Feb 2024 |
| groene muur Utrecht |
19 Feb 2024 |
| Green Residences Project for Fire Victims 1 - Tipolo Barangay, Mandaue City |
16 Feb 2024 |
| Groene wand Grossen Haag - Müller - Kranenburg (kreis Kleve) |
28 Jan 2024 |
| Surreal at Expo 2020: Green Walls and Water Feature 'Surreal' Expo Dubai, United Arab Emirates |
09 Dec 2023 |
| Green walls Expo Dubai, United Arab Emirates |
09 Dec 2023 |
| Slovenia Pavilion A floating green oasis that inspires sustainable solutions Expo Dubai, United Arab |
04 Dec 2023 |
| Green wall A2 Utrecht |
03 Oct 2023 |
| Green walls Sloterpark station Amsterdam The Netherlands |
03 Sep 2023 |
| Bosco verticale groene muren Amsterdam |
03 Sep 2023 |
| Save lodge Leeuwarden (Felling 2, 9084 AB Goutum) |
01 Sep 2023 |
| Groene muur Hendrikje Stoffelstraat Amsterdam |
31 Aug 2023 |
| Smart Living Rivierduinen Sivolde The Netherlands |
09 Aug 2023 |
| The project KII, biggest green facade of Europe Dusseldorf Germany BMP |
21 Jul 2023 |
| Green wall |
04 Jul 2023 |
| Living wall |
03 Jul 2023 |
| Green wall |
02 Jul 2023 |
| Living Wall at Birmingham Snow Hill Train Station |
02 Jul 2023 |
| Green wall |
30 Jun 2023 |
| Green wall |
30 Jun 2023 |
| Green wall |
30 Jun 2023 |
| Green wall |
29 Jun 2023 |
| Green wall |
29 Jun 2023 |
| Green wall |
29 Jun 2023 |
| Green wall |
29 Jun 2023 |
| Green Wall Dutch National Opera & Ballet building Amsterdam The Netherlands |
27 Jun 2023 |
| Green vertical plant wall Emporia staircase |
09 Jun 2023 |
| Green Wall Sovitel Barcelona Spain |
03 Jun 2023 |
| Green wall Barcelona Spain |
31 May 2023 |
| Green wall Teatre del Raval Barcelona Spain |
30 May 2023 |
| Olivia Hill: Reshaping Olivia Centre in Gdansk, Poland |
23 May 2023 |
| Green wall Groningen |
16 May 2023 |
| Green wall Antwerpen |
13 May 2023 |
| Green Wall - Norkis Cyberpark |
10 May 2023 |
| Groen dak amstelveen |
02 Apr 2023 |
| Wetland groene facade muur A2 Zaltbommel |
26 Feb 2023 |
| Groene muur Cavelier Hoofddorp |
22 Dec 2022 |
| Groen dak en muur Vlaardingen |
09 Dec 2022 |
| Green wall le burger graz |
27 Nov 2022 |
| Green walls in Lima |
02 Nov 2022 |
| Green walls in Lima |
02 Nov 2022 |
| Fonterra Co-operative group Interior Living green walls. |
21 Oct 2022 |
| Green Garden Singapore Changi Airport |
10 Oct 2022 |
| Green Walls Singapore Changi Airport |
10 Oct 2022 |
| Green Wall - NHL Stenden Leeuwarden |
07 Oct 2022 |
| Green Wall Rome |
28 Sep 2022 |
| Green wall Marian Lalewicz |
25 Sep 2022 |
| Green Wall and water retention Heerhugowaard, The Netherlands |
24 Sep 2022 |
| Green Wall and water playground Heerhugowaard The Netherlands |
24 Sep 2022 |
| Green wall |
21 Sep 2022 |
| Mobiel Groen cafés Molenstraat |
15 Sep 2022 |
| Groen vertikaal 2e wallstraat |
15 Sep 2022 |
| Raingardens Stockholm (front and garden new appartment builindgs) |
14 Sep 2022 |
| Green Wall - Station Oldenzaal |
13 Sep 2022 |
| Green Wall - NHL Stenden Leeuwarden |
31 Aug 2022 |
| Green facade Leipzig, Germany |
10 Aug 2022 |
| klimamauer bij Jade Hochschule in Stadt Oldenburg, Germany |
27 Jul 2022 |
| XPO groene muur bedrijventerrein Eindhoven |
25 Jul 2022 |
| Primate appartement zoo copenhagen - green facade |
24 Jul 2022 |
| Green wall |
12 Jul 2022 |
| Facade garden + green facade |
09 Jul 2022 |
| Groene wand Maximapark |
09 Jul 2022 |
| Groene circulaire muur Woldring Groen Oase (WGO) Groningen |
18 Jun 2022 |
| Vertical green Priemstraat-Smidstraat (2008) |
09 Jun 2022 |
| Groene muur Hoofddorp |
06 Jun 2022 |
| Groene zuilen en Ghinkos Stikke- en Lange Hezelstraat Nijmegen (2015) |
02 Jun 2022 |
| Green high buildings |
30 May 2022 |
| Green wall (ClimateCafé Coimbra) |
26 May 2022 |
| Green Wall Coimbra Portugal |
26 May 2022 |
| Park |
25 May 2022 |
| Coimbra botanical garden |
25 May 2022 |
| Green wall lisbon |
21 May 2022 |
| green wall at vancouver airport |
08 May 2022 |
| Klimaatadaptieve herinrichting Burchstraat (2022-2023) |
06 May 2022 |
| Groene muur A2 Utrecht |
31 Mar 2022 |
| Groene muur bij Bedrijf Vorm Papendrecht |
26 Feb 2022 |
| Green wall Bolwerklaan |
08 Nov 2021 |
| Plastic Green Wall Leuven Belgium |
08 Nov 2021 |
| Groene wand |
07 Nov 2021 |
| Eet gelegenheid met groene muur Oslo, Noorwegen |
29 Oct 2021 |
| Groen dak en muur Aeres Hogeschool Almere |
19 Oct 2021 |
| Groene muur in aangroei |
26 Sep 2021 |
| Groene muur in aangroei |
26 Sep 2021 |
| Green wall Gotenborg |
26 Sep 2021 |
| Groene muur |
26 Sep 2021 |
| Klimop begroeiing |
26 Sep 2021 |
| Begroeiing op gebouw |
26 Sep 2021 |
| Begroeiing naast het water, klimop tegen de schutting |
26 Sep 2021 |
| Green wall |
26 Sep 2021 |
| Green wall Zagreb |
25 Sep 2021 |
| Indoor Green wall Schiphol |
24 Sep 2021 |
| Universiteitsbibliotheek van Lund, Zweden |
18 Sep 2021 |
| Green walls Gdynia Poland |
30 Aug 2021 |
| Green wall near oliwa cathedral gdansk poland |
25 Aug 2021 |
| Groene muur langs snelweg |
18 Aug 2021 |
| Green walls Maastricht |
31 Jul 2021 |
| Broodhuys groene muur in cafe |
31 Jul 2021 |
| Groendak geveltuin Amsterdam |
26 Jul 2021 |
| Green Wall Zernike Groningen The Netherlands |
25 Jul 2021 |
| Green Facade parking garage Wolvenhoek Den Bosch The Netherlands |
10 Jul 2021 |
| Save wall: circular & climate adaptive urban greening |
15 Jun 2021 |
| Save Wall: circular & climate adaptive urban greening |
15 Jun 2021 |
| Beschaduwing met doek - restaurant Valkhof museum |
03 Jun 2021 |
| Groene muur en dak Han, Nijmegen |
03 Jun 2021 |
| Green area Eindhoven green wall |
31 May 2021 |
| Daktuin Eindhoven en groene straat |
31 May 2021 |
| Green wall Kasteel Nijenrode |
19 Apr 2021 |
| Green wall Prinsenbeek |
14 Apr 2021 |
| Green wall - shopping mall Meijhorst |
10 Apr 2021 |
| Groene muur bushalte Uithoorn |
04 Apr 2021 |
| Groene gevel flat Amsterdamse bos |
14 Mar 2021 |
| Groene gevel Graaf Florislaan, Delft |
08 Mar 2021 |
| Green Walls Rembrandtpark Amsterdam The Netherlands |
01 Mar 2021 |
| Groene wand BS Fiep Westendorp Amsterdam |
28 Feb 2021 |
| Geveltuinen Grote Leliestraat |
19 Feb 2021 |
| Eindhoven bosco 'Vertikaalhe' |
25 Dec 2020 |
| Groene muur Westeinde Almere |
10 Nov 2020 |
| Groene muur bedrijventerrein Stolwijk |
14 Oct 2020 |
| Groene gevel Tilburg |
30 Sep 2020 |
| Groene gevel Volkshotel Amsterdam |
30 Sep 2020 |
| Green wall Lombardijen |
11 Sep 2020 |
| Brandweer groene muur: Burgerijpad Tilburg |
26 Aug 2020 |
| Green walls in centrum Tilburg |
07 Aug 2020 |
| Groene muur langs N35 |
02 Aug 2020 |
| green wall parking Delft, The Netherlands |
10 Jul 2020 |
| Green Wall Lubeckplein Zwolle The Netherlands |
23 May 2020 |
| Groene muur snelweg A28 bij Amersfoort (weg) |
20 May 2020 |
| Green wall cafe Tolhuistuin, Amsterdam |
01 Mar 2020 |
| Climateadaptation and circulair garden (and rooftop restaurant) Amsterdam The Netherlands |
31 Jan 2020 |
| Groene muur op verhard industrieterrein |
11 Sep 2019 |
| Green roof and green wall at wastedepartment building (2010) |
22 Aug 2019 |
| infrastructuur (autoweg): groene muur en duurzame energie Uden |
21 Aug 2019 |
| Groene muur bij Brandweer Venlo |
20 Aug 2019 |
| Green wall - Wijchenseweg (800 m, 1991) |
03 Jul 2019 |
| Groene Muur Amstelveen |
01 Jul 2019 |
| Green Wall |
16 Oct 2018 |
| Amsterdam groene muur tuincentrum |
02 Oct 2018 |
| Green wqll Leeuwarden |
24 Sep 2018 |
| Green wall |
18 Sep 2018 |
| Green wall dierenpark Amersfoort |
31 Aug 2018 |
| Green wall A28 |
01 Aug 2018 |
| Living wall Amersfoort |
24 May 2018 |
| Green wall Leeuwarden |
15 Mar 2018 |
| tijdelijke zuivering grijs water met groene muur, Amsterdam |
05 Jan 2018 |
| Groene muur, Apeldoorn |
04 Jan 2018 |
| Green wall, Groene muur Delft |
13 Nov 2017 |
| Green wall |
19 Sep 2017 |
| Green wall |
19 Sep 2017 |
| Green waste basket Nijmegen |
10 Aug 2017 |
| Vertical green (groen zuilen) (2015) |
10 Aug 2017 |
| Green walls at Funenpark, Amsterdam |
01 Aug 2017 |
| Groene muur hva Amsterdam |
19 Jul 2017 |
| Climateproof World Horti Center Algemeen #sponge2020 |
05 Jul 2017 |
| Green wall - vertical green |
24 Jun 2017 |
| Green Wall Climateadaptation Fieldlab Delft The Netherlands |
03 May 2017 |
| Green wall, Lijnden |
30 Apr 2017 |
| Green wal |
29 Apr 2017 |
| Green wall municipality Building of Venlo, The Netherlands |
09 Apr 2017 |
| Arnhem Bloemstraat - Groene gevel |
27 Dec 2016 |
| Vertikaal groen bushokjes Willemsplein in Arnhem |
21 Dec 2016 |
| Leeuwarden, Green Wall |
27 Jun 2016 |
| Groene gevel. Gemeente Huis, Haren |
22 Nov 2014 |

